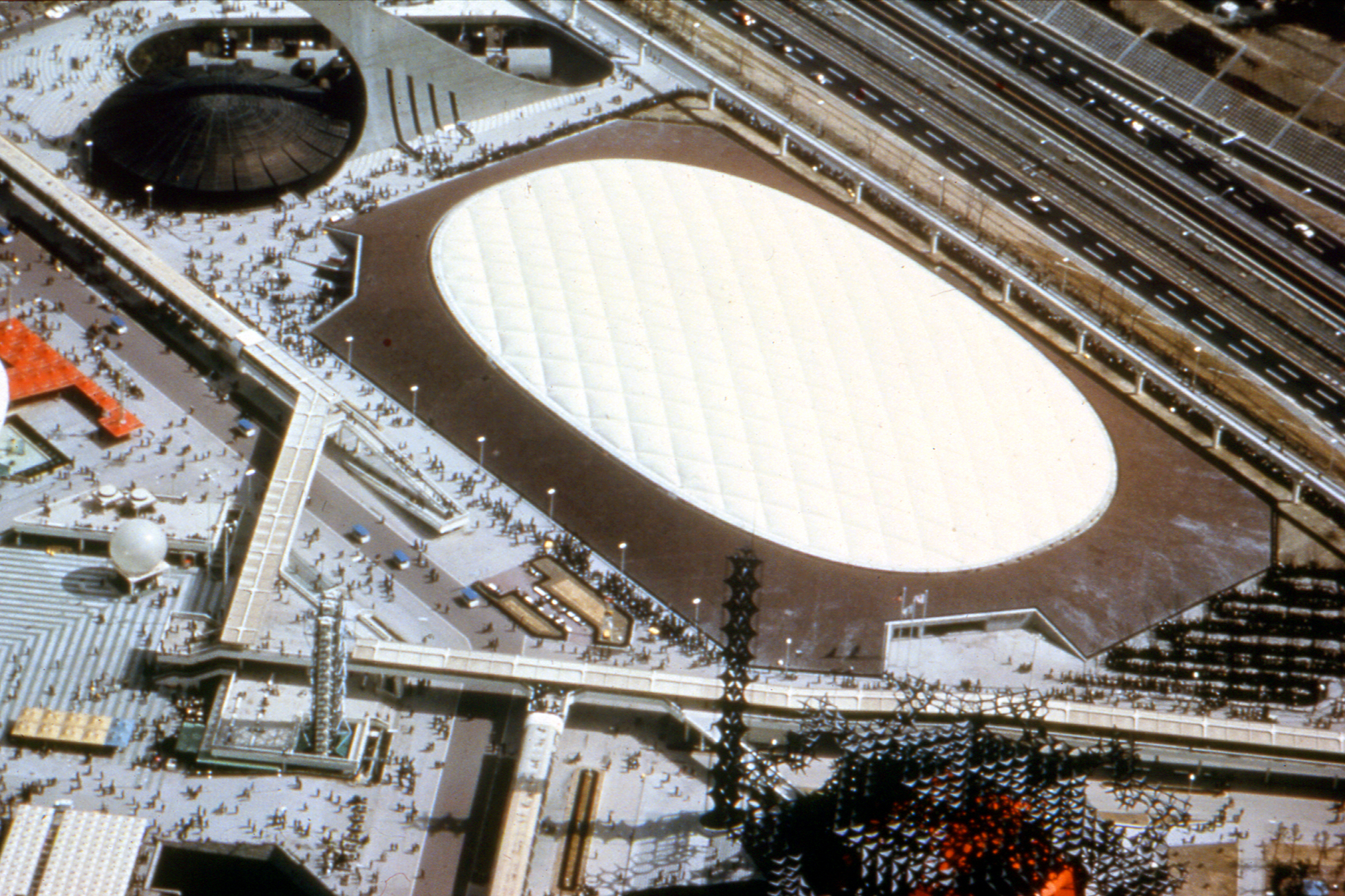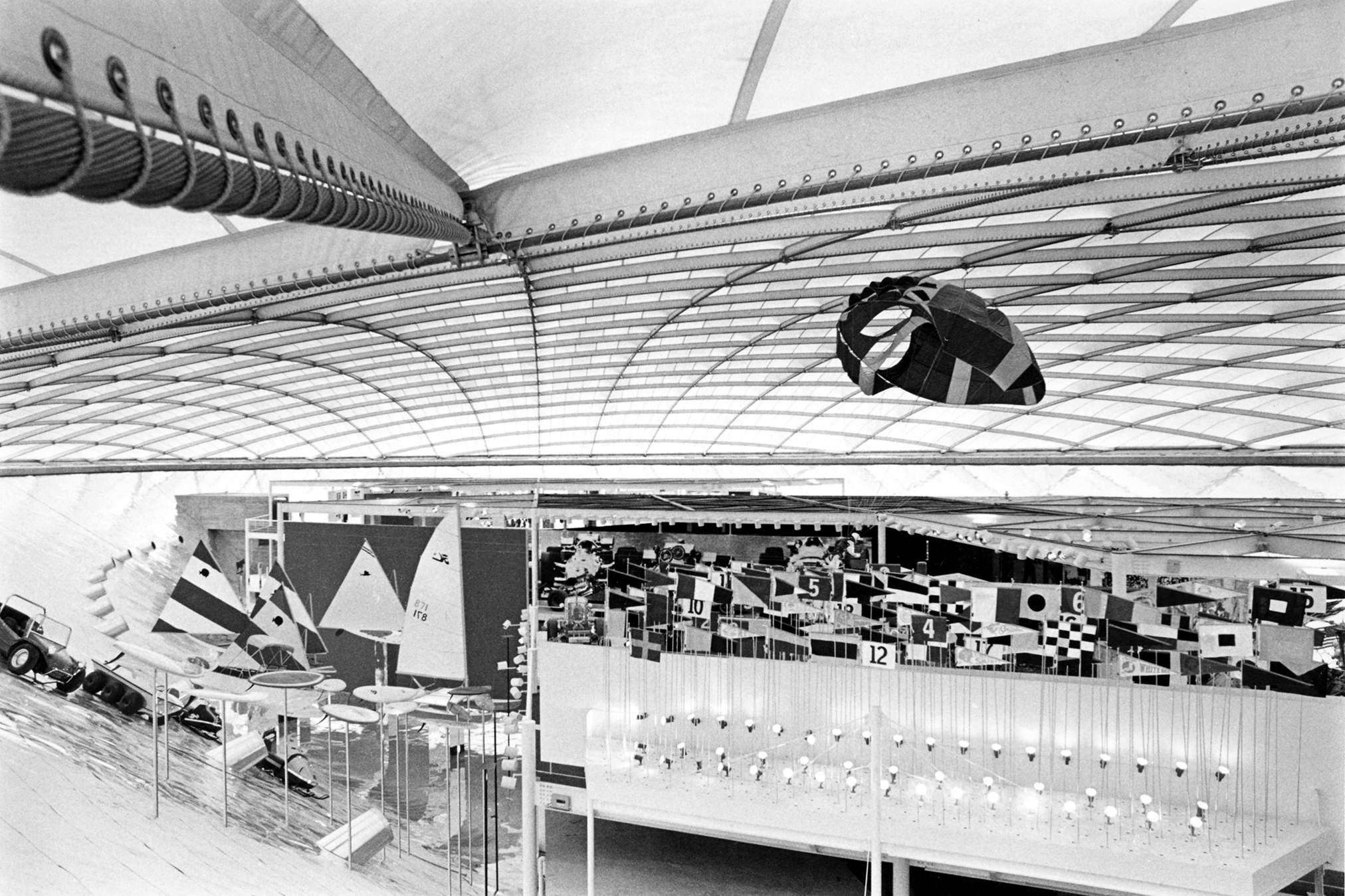US Pavilion
1970 World Exposition (EXPO ‘70)
Osaka, Japan
100,000 SF • with Exhibit Designers Chermayeff & Geismar
Osaka’s Expo ’70 is legendary for its astonishing architectural experimentation; and Davis Brody Bond (then Davis, Brody and Associates) designed one of its most noted and technically sophisticated buildings, in collaboration with legendary graphic designers Chermayeff & Geismar, US Information Agency chief designer Jack Masey, and structural engineer David Geiger. The United States Pavilion was almost invisible from outside, but unforgettable on the interior: an enormous elliptical crater covered by what is still the largest clear-span air-supported cable roof ever built. Made of translucent, vinyl-coated fiberglass, the roof filtered natural light by day and glowed at night. The fiberglass weighed about a pound per square foot and was kept in tension by an internal force of approximately three-hundredths of a pound per square inch above outside atmospheric pressure. A steel cable net provided a construction armature and secondary support.
The 100,000 square foot interior was created simply by digging a shallow hole and building up its edges with excavated soil. The resulting space housed seven major exhibits under the general heading “Image of America,” and could accommodate up to 10,000 visitors an hour. The interior surface of the excavation was lined with mirrored mylar, creating eye-popping light effects and psychedelic reflections very much in the groovy spirit of the era. The pavilion’s grooviest attraction were photos and artifacts from from the (then) recent Apollo 11 moon landing — including an authentic piece of moon rock that had been hand-delivered to the Expo by future Davis Brody Bond Partner Steven Davis.












