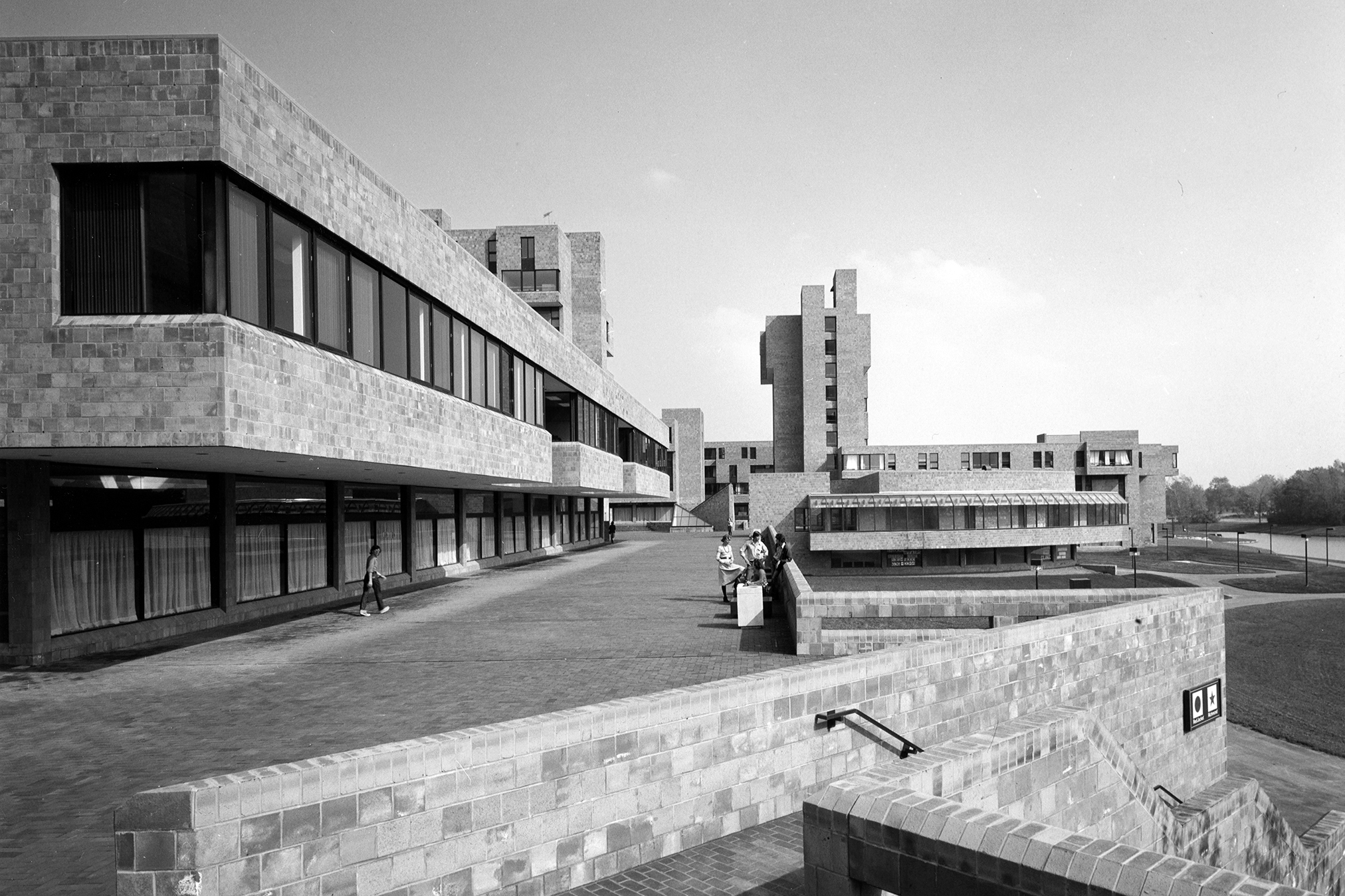SUNY Buffalo
Ellicott Complex (1975)
Buffalo, New York
Davis Brody Bond was commissioned to develop a master plan and designed buildings for this relatively self-contained complex within a vast university campus. Six “colleges” with teaching and recreation facilities for 2700 commuter students, as well as living quarters for 3300 students, comprise the Joseph Ellicott Complex. The complex also incorporated a drama workshop theater for use by the appropriate departments.
Occupying fifty acres of the 1200-acre campus, the buildings, totalling one million square feet, are linked by a continuous podium, which gives them a certain density and amenity, necessary for this very large, open and potentially impersonal environment.
At ground level the podium contains all services, circulation links, shops, cafeterias and a student center. On its roof it carries an array of plazas and promenades, as well as the main entrances to each of the six colleges. The college buildings project from the podium creating partially enclosed outdoor spaces between them, which have been landscaped as a sympathetic counterpoint to the architecture.
(Photography by Nick Wheeler)






