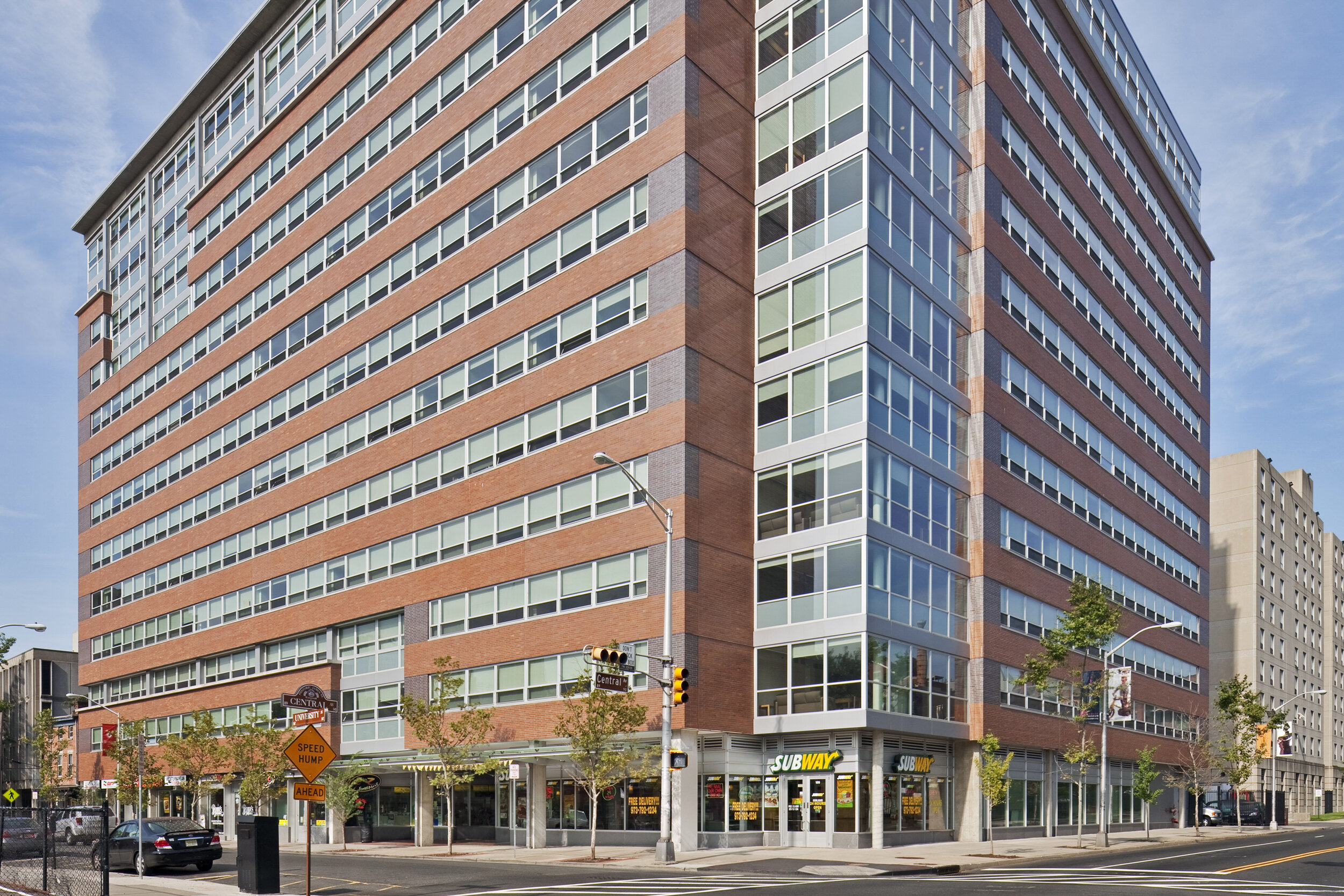Rutgers University
University Square Residence Hall
Newark, New Jersey
230,000 SF • 21,370 SQ M
This new 230,000 sf 12-story student residence hall incorporates a ground floor designated for commercial and student common spaces including multipurpose rooms, study lounges, and game rooms as well as a campus bookstore. Each floor boasts double-story student lounges that provide views of Manhattan and create a place for students to interact between floors. The student residences are organized as apartment-style suites with two double bedrooms that share one living room. Each floor contains 61 student beds, providing a total of 612 beds for the entire dormitory, as well as study rooms and resident advisor suites.
The exterior is composed of two different colors of brick and wall-to-wall ribbon windows. The building created a place for student activities and offered a new connection to the existing Rutgers campus residential buildings.
(Photography by Davis Brody Bond and Paúl Rivera)
Residential floor plan, levels 2-11




