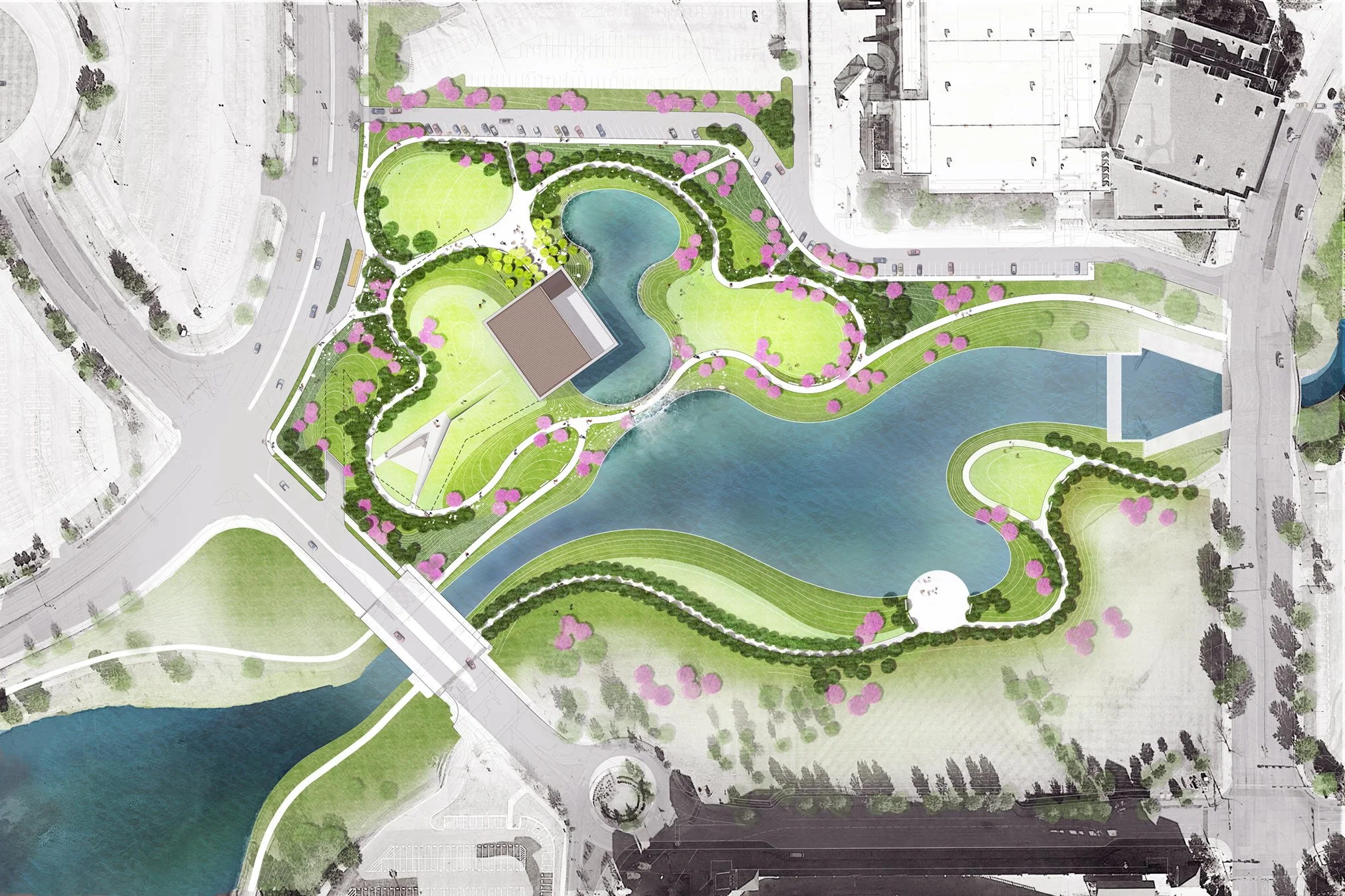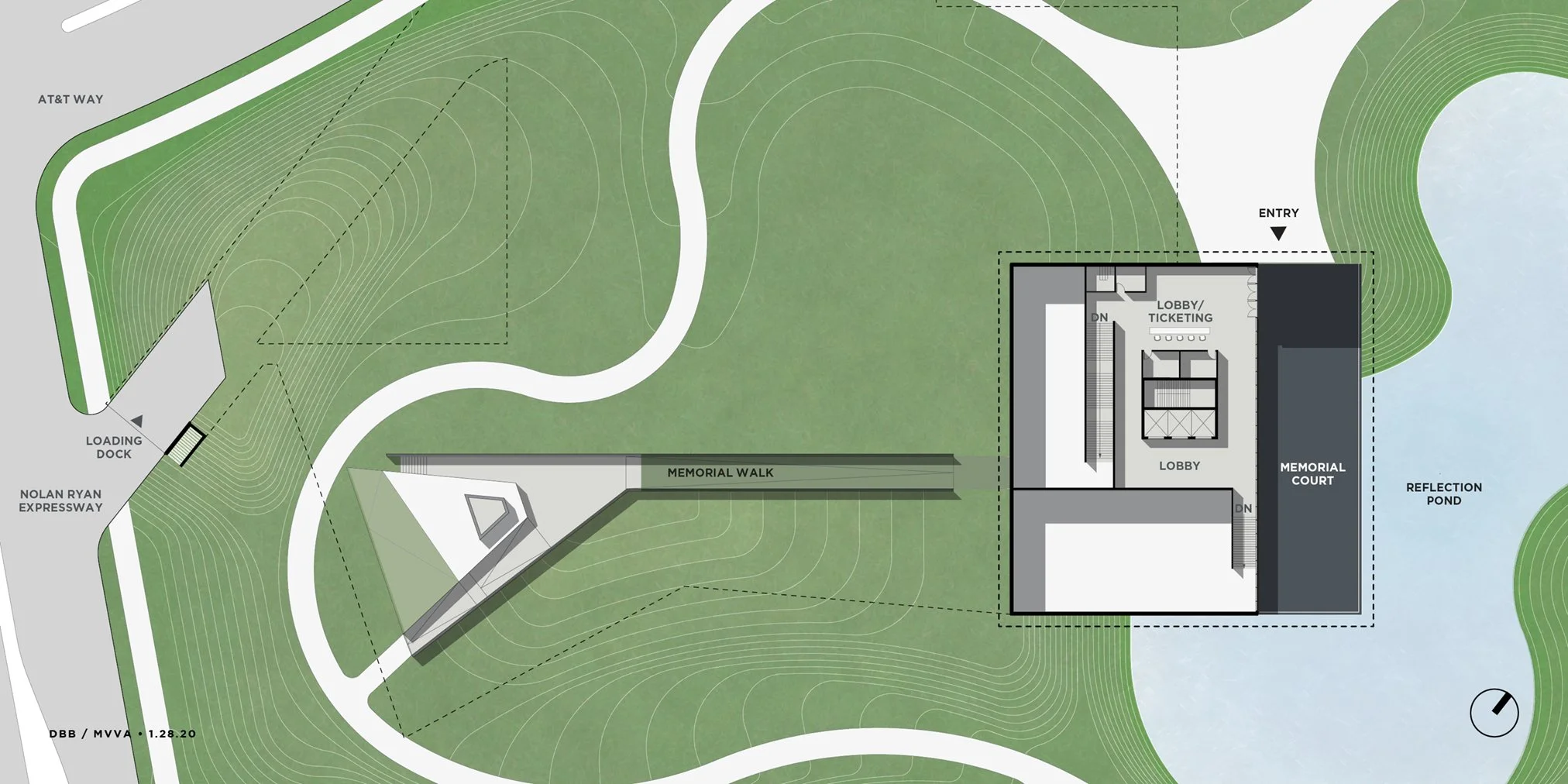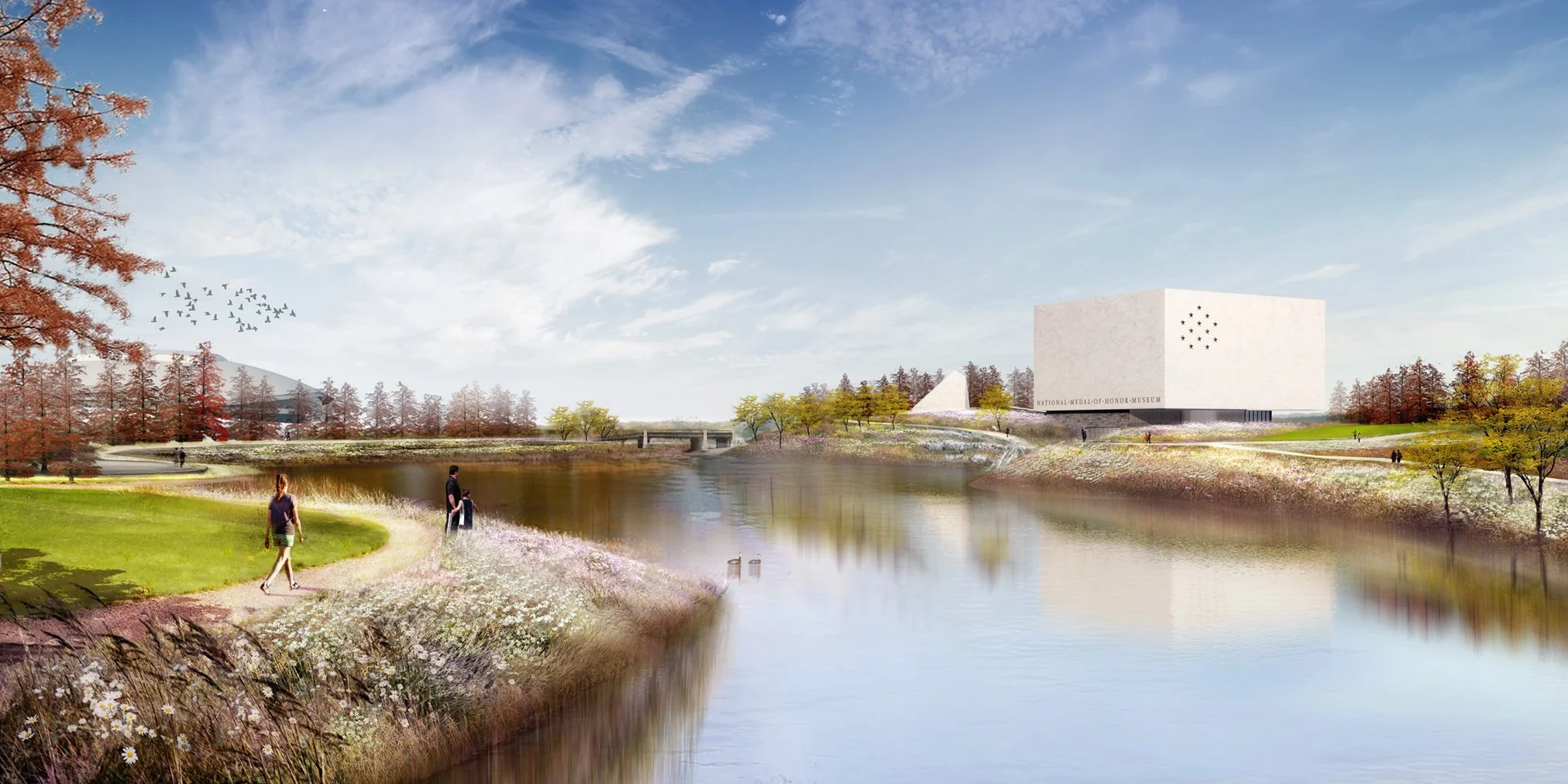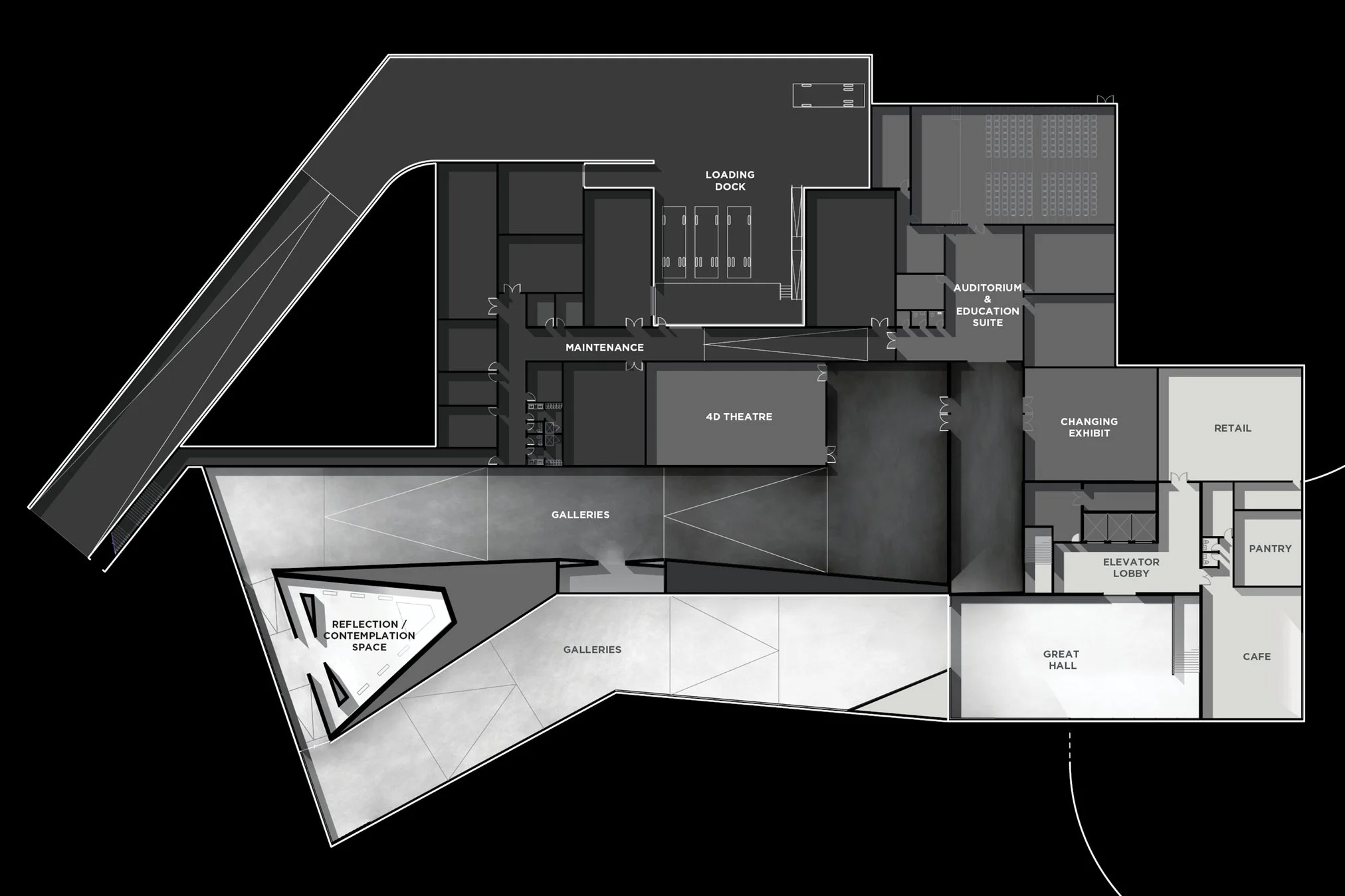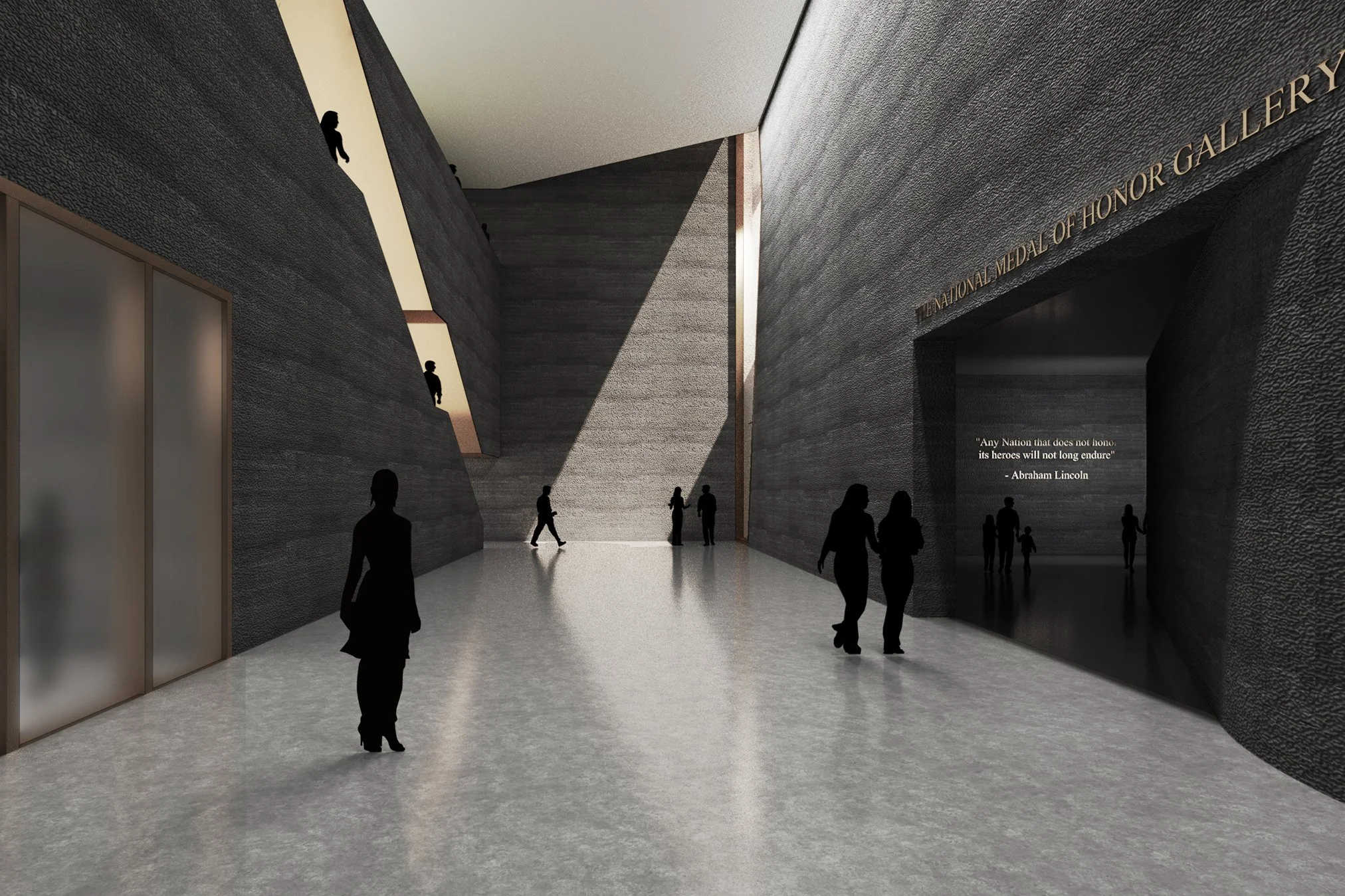The National Medal of Honor Museum
Design Competition
Arlington, TX
107,600 sq ft • 10,000 sq m
Davis Brody Bond was one of the three finalists in an invited competition to design the National Medal of Honor Museum Museum, which will house exhibits, archives, and artifacts relating to the 3,500 American men and women who have been awarded the medal, the nation's highest honor for valor in combat. The task was challenging from the outset, and it felt even more so after we listened to the stories of those who have received this medal — powerful narratives, full of sacrifice and loss, but also of humility and gratitude, and in all of them, a sense of comradeship. The museum is about recognizing not only the individual National Medal of Honor recipients, but also, more broadly, the good we do for each other.
The challenge for the design team was how to give these powerful narratives a physical form. We faced similar questions when working on the National September 11 Memorial Museum, as we listened to similarly moving stories of courage and sacrifice. The key difference between the projects was that at the 9-11 Museum we inherited powerful physical reference points and a defined sense of place — the remains of the twin towers, which gave early clues as to the shape and form of the museum — whereas the selected museum site in Arlington, TX was not a battlefield or a place of loss. Though a lovely urban district (Richard Greene Linear Park, adjacent to both the Cowboys and Rangers stadiums), it did not have the DNA of the Medal of Honor story embedded in its land. We needed to create an entirely new place that conveyed the meaning and purpose of the medal in built spaces, a landscape, and an exhibit program.
We began with the stories — stories that did not have a physical form or dimension. Out of these stories there were themes that emerged again and again: timeless American ideals of courage, patriotism, sacrifice, integrity, and humility. As we embarked on the design of the museum, an excerpt from Pericles’ nearly 2500 year old funeral oration for the fallen soldiers of Athens became a guiding principle: “For heroes have the whole earth for their memorial. / Their memory abides and grows, not in any visible form but in people’s hearts. / Take them as your model knowing that happiness depends on being free and freedom depends on being courageous.”
This timelessness of this message was captured in images from nature: the humbling and vast sky, of sea and land, and the grounding of our world from time immemorial in the elements of the earth. These are aspects of our world that have not changed in thousands of years. We took note of how the site, even amidst the stadiums and towers, had the great gifts of the sky, the water, and the land. We wanted to give the museum an iconic presence and stature amidst its large scale neighboring structures, yet felt strongly that theatrical exuberance was not the right strategy for an institution that lists humility as one of its core values. The final design solution makes a virtue of simplicity, clarity, and economy of gesture — a composition of pure forms. With most of the museum program embedded beneath the earth, the visible elements of the composition progressively disclose themselves to visitors with a significance and intensity different from anything else in this district.
(Renderings and Diagrams by Davis Brody Bond, MVVA, and Synoesis
Site @ Richard Greene Linear Park, aerial view
Richard Greene Linear Park Site Plan (MVVA)
Ground Level Plan
Entry Court
Museum visitors enter an internal space that expresses and captures the full volume and power of the exterior form — a vertical outdoor room, with the proportions of a cathedral, but open to the sky 85 feet above, and ringed by a low framed view of the water and landscape which wraps around the building. This is the starting and closing experience of your visit to the Museum, and a space that can be used for ceremonies, or as a place of contemplation. The entrance to the museum, screened by bronze louvers, is to the right as visitors enter into the space. The bronze-lined stars cut into the stone flare out on the interior to bring in natural light.
Approach from Richard Greene Park
As we developed the building, the entry court was carefully positioned to allow for a quiet, sheltered approach along a reflecting pool, with the building’s corner at the point on the lake with the most expansive view. The scale and drama of the entry court is largely hidden from view as visitors approach the building, and it reveals itself to the visitor as something unexpected.
View from Across the Lake
Strongly announcing the presence of the building, the façade facing the lake will be washed with light at night. The Medal of Honor star insignia occupies the top left corner, with its perforated stars lit to be visible from across the lake. The stone is laid out in 13 bands, like the stripes of the United States flag; and the proportion of each of the four building façades is also that of our flag.
Building section showing procession from main program areas to the Contemplation space



