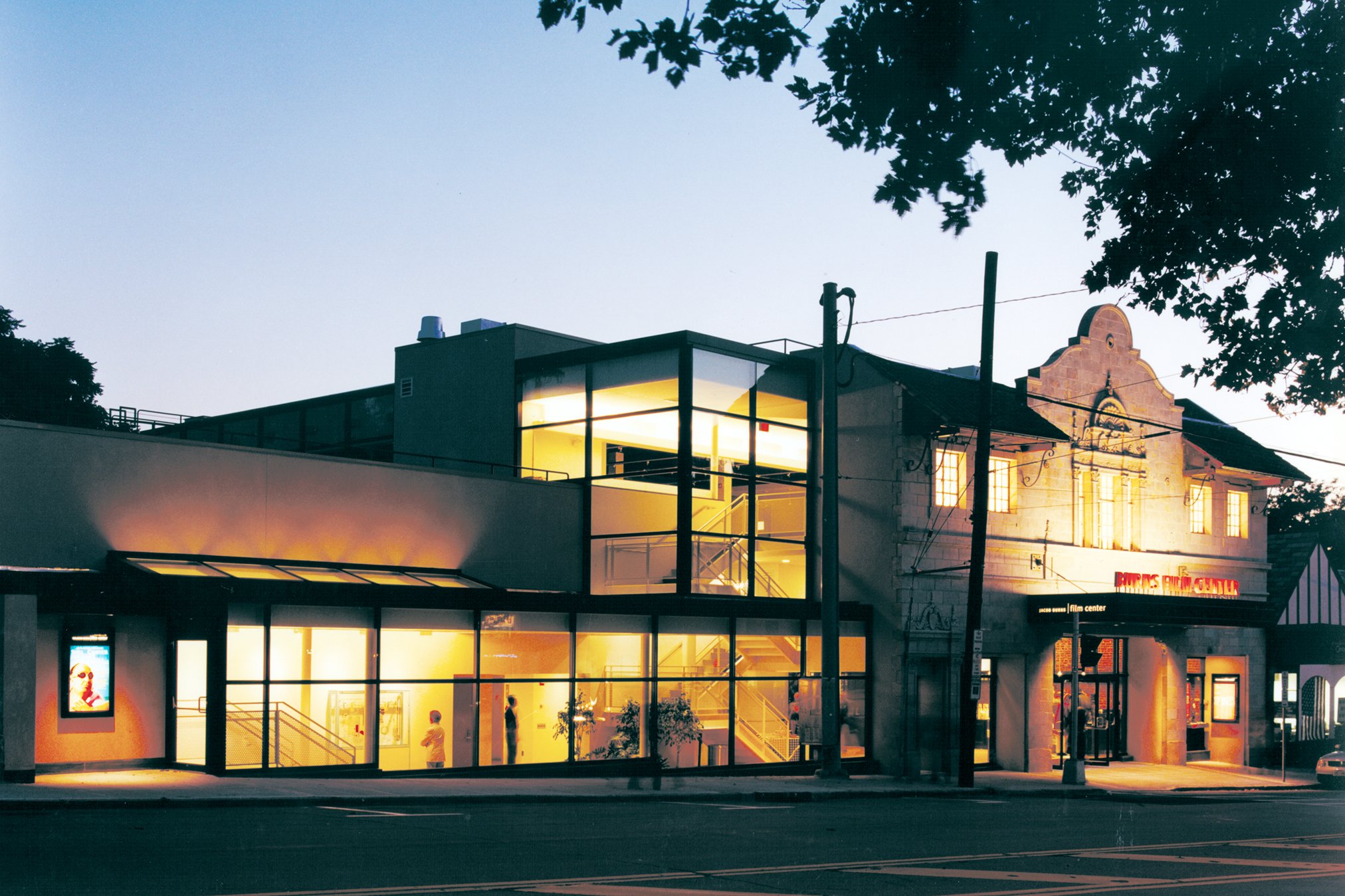Jacob Burns Film Center
Pleasantville, NY
145-SEAT THEATER + 70-SEAT SCREENING ROOM
The Friends of the Rome Theater Inc., a non-profit organization, was founded to renovate and expand The Rome Theater, with the goal of re-establishing it as a cultural organization focused on the cinematic arts. Located in central Westchester County, an area with relatively few art film theaters, the facility is an alternative to modern multiplexes. The renovation and expansion of this 1925 landmark theater serves as the cornerstone of Pleasantville’s commercial district redevelopment and encourages cultural activity in the community. The theater is a venue for educational programming for schools and youth groups, as well as for events such as jazz concerts and lectures given by local and visiting filmmakers and artists.
The expansion includes three theaters to accommodate the Center’s various programming intentions. The premier theater has the state-of-the-art technology and sophisticated acoustics required for live performances and is adaptable for a variety of uses such as music performances, lectures and panel discussions. The other two theaters, a 145-seat cinema and a 70-seat screening room, allow for programming flexibility and varied audience size and experience.
The Center also includes exhibition space, a library and café, and support spaces such as lobbies, concession areas, staff offices and projection rooms. The Spanish mission–style façade was restored to its original splendor as a testimony to the town’s architectural and cultural history.
he premier theater has the state-of-the-art technology and sophisticated acoustics required for live performances and is adaptable for a variety of uses such as music performances, lectures and panel discussions.
The Spanish mission–style façade was restored to its original splendor as a testimony to the town’s architectural and cultural history.
The Center also includes exhibition space, a library and café, and support spaces such as lobbies, concession areas, staff offices and projection rooms.
Section perspective through lobby and theatre
Theater Plan










