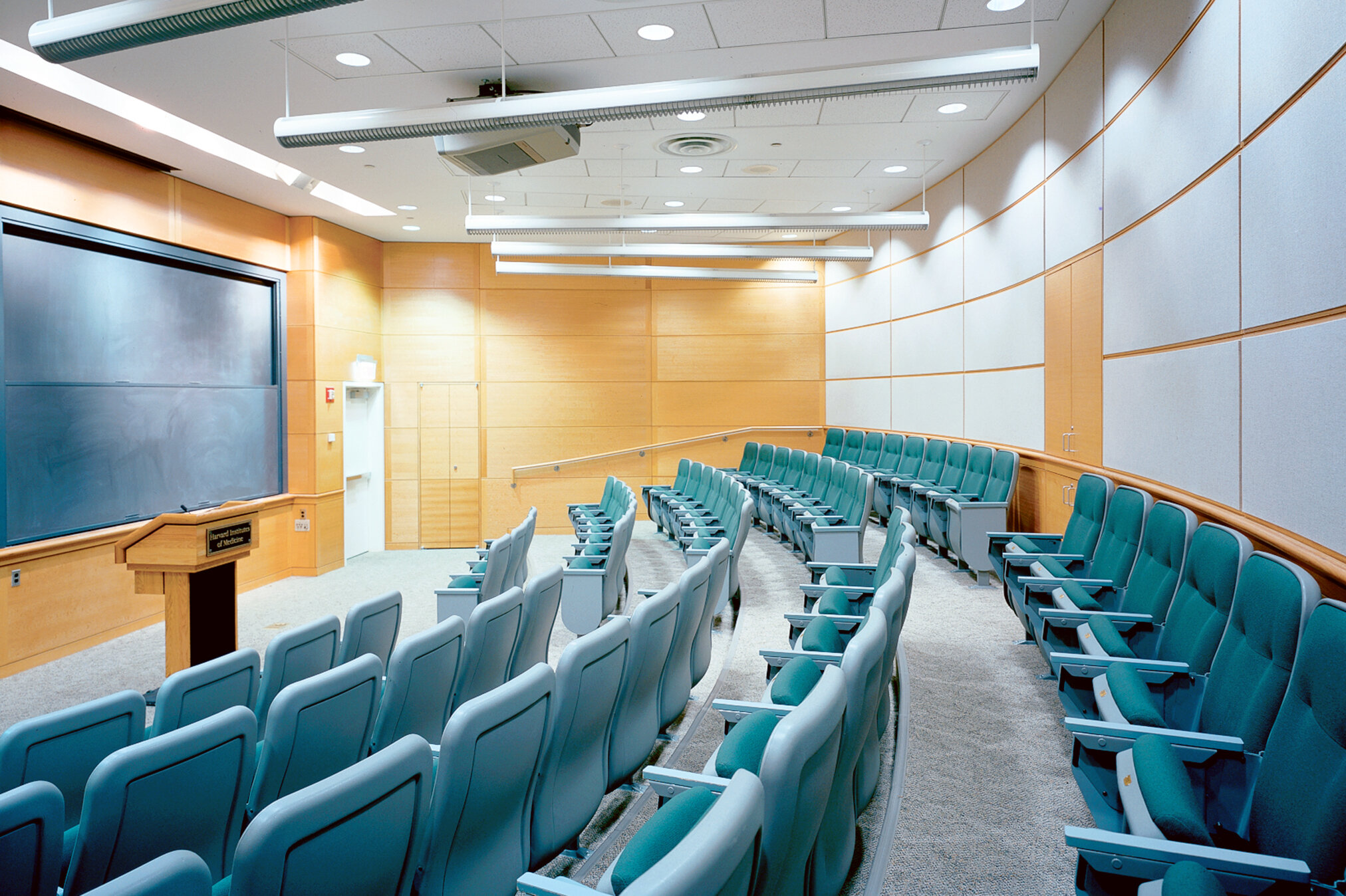Harvard Medical School
Master Plan and Implementation
Boston, Massachusetts
ALPERT RESEarCH BLDG 200,000 SF • HARVARD INSTITUTES OF MEDICINE 295,000 SF
Davis Brody Bond was commissioned to conduct an update to Harvard Medical School’s original master plan which resulted in the programming and design of two buildings, the Warren Alpert Research building and the Harvard Institutes of Medicines, together comprising over 500,000 square feet of leading-edge research space and medical school support facilities, helping Harvard maintain its advantage in recruiting top scientific talent. The firm also developed a master plan for the Biology Department Animal Facility.
The Warren Alpert Research Building is a biomedical research facility that is integrated with the existing historical buildings on the campus. The structure refers to the neoclassical style of the adjacent building in materials, massing and scale so that it appears as a modernized version of its neighbor. It houses research space for three major departmental research programs of the school. The building was conceived of as a core and shell structure with modular, flexible systems that allow the individual laboratory tenants to organize their own spaces in suite configurations or as small laboratories with central shared support. A number of amenities were created for the School, including a glass-roofed courtyard between the new and existing structures incorporating food service, lounges and space for formal events. Other additions include a second exterior planted courtyard and additional new entrance pavilions to integrate access between the schools buildings. The plan also included the restoration of the school’s original Quadrangle, designed by Frederick Law Olmsted.
Harvard Institutes of Medicine, a major biomedical research complex created through the adaptive reuse of an obsolete 1960s high-rise high school building, contains 295,000 square feet of research laboratory and support space and is located adjacent to the historic Harvard Medical School campus. The major urban design challenge was to provide a better scale for the 11-story building and relate it to the surrounding landmark campus.
(Photography by Peter Aaron / ESTO)









